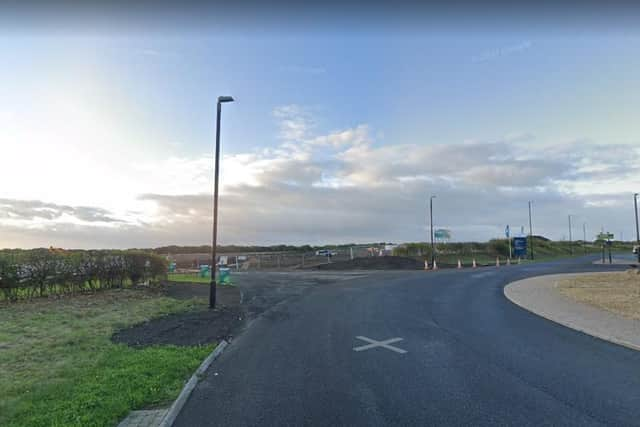Plans for new Ryhope retail centre – including Sainsbury’s Local – submitted to Sunderland development chiefs
and live on Freeview channel 276
An application for land south of the A1018 Southern Radial Route, in Ryhope, was submitted to development chiefs in Wearside in November.
The bid from applicant Sansec Developments Ltd is part of proposals for a “local retail centre” linked to a previous outline planning application.
Advertisement
Hide AdAdvertisement
Hide AdAccording to planning documents, the plans would create a single-storey building with space for a Sainsbury’s Local convenience store and another smaller unnamed retail unit.


The proposed site is currently unused open space, allocated for retail or amenity use as part of wider residential development nearby.
A design and access statement submitted to local authority planners claims the scheme would become a “new landmark for the local community, but also a desirable and enjoyable place to visit”.
This would include 18 car parking spaces, as well as cycle parking provision and electric vehicle charging.
Advertisement
Hide AdAdvertisement
Hide AdA planning statement submitted on behalf of the applicant notes the development would help “meet the needs of local residents of the new South Ryhope residential development”.
This includes developing a local centre with “sufficient parking” and access infrastructure at a location near the main gateway roundabout to increase its visibility and “maximise footfall”.
The planning statement adds: “The design features a stepped low-pitched flat roof to keep the height as low as possible minimising the visual impact of the building and maintaining views of the surrounding houses and countryside.
“It is proposed that the roof is sloping towards the south east of the site boundary and taking advantage of the natural fall of the site.
Advertisement
Hide AdAdvertisement
Hide Ad“It is intended to incorporate the use of natural colours and textures in the proposal, to design a building grounded in its own environment.
“In terms of materials chosen, the character of the proposed development has been designed to be close to [the] natural environment but also consistent with the surrounding area, including the new housing development in Ryhope”.
A decision on the new retail units is expected next year, following the end of a council consultation on the plans.
For more information on the application, visit Sunderland City Council’s online planning portal and search reference: 22/02570/FUL
